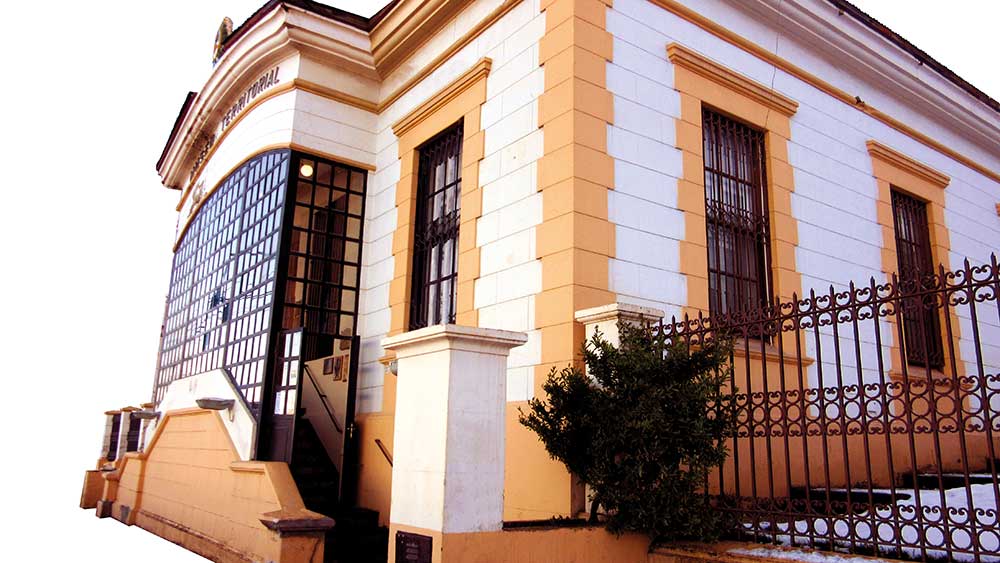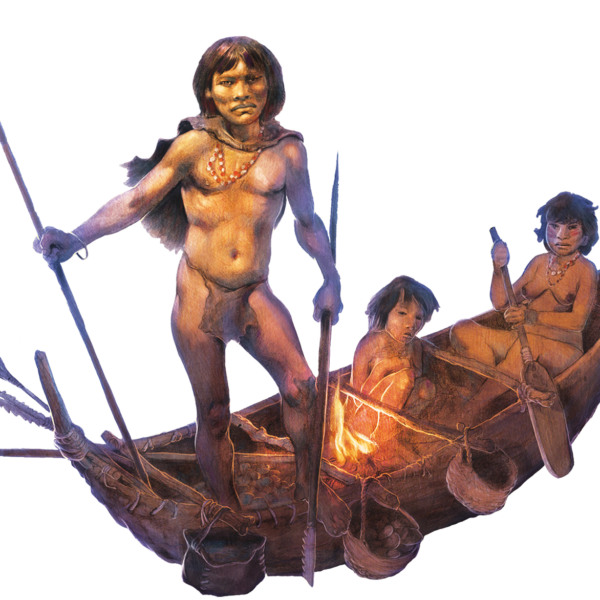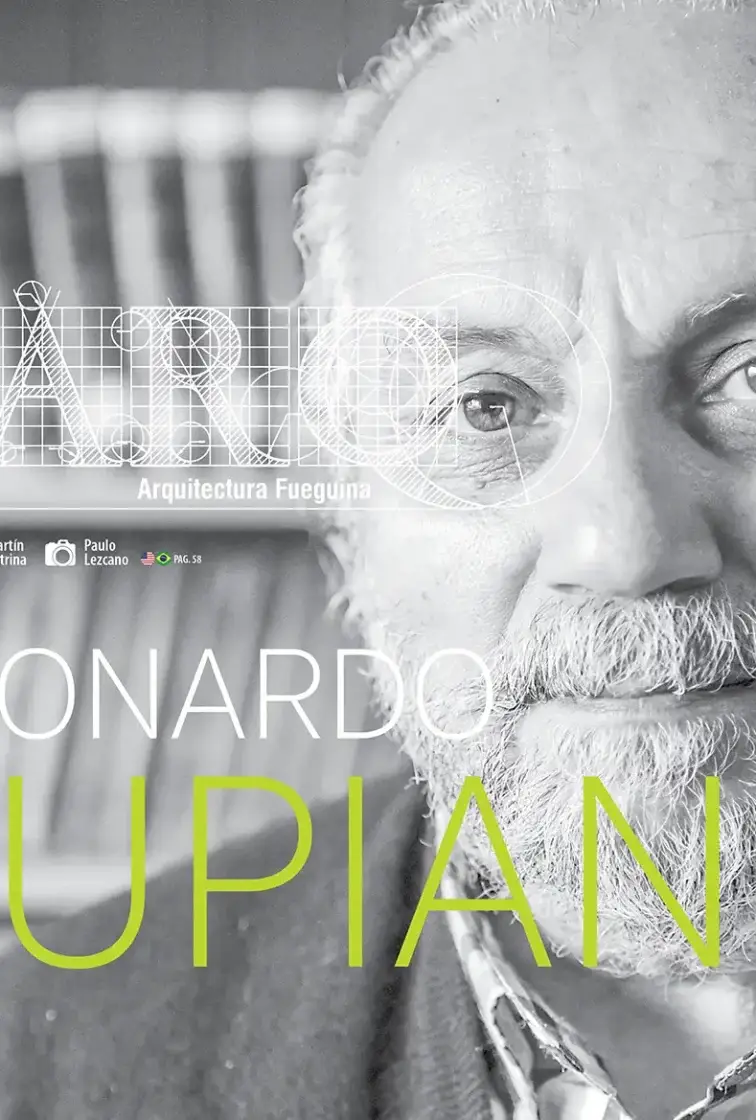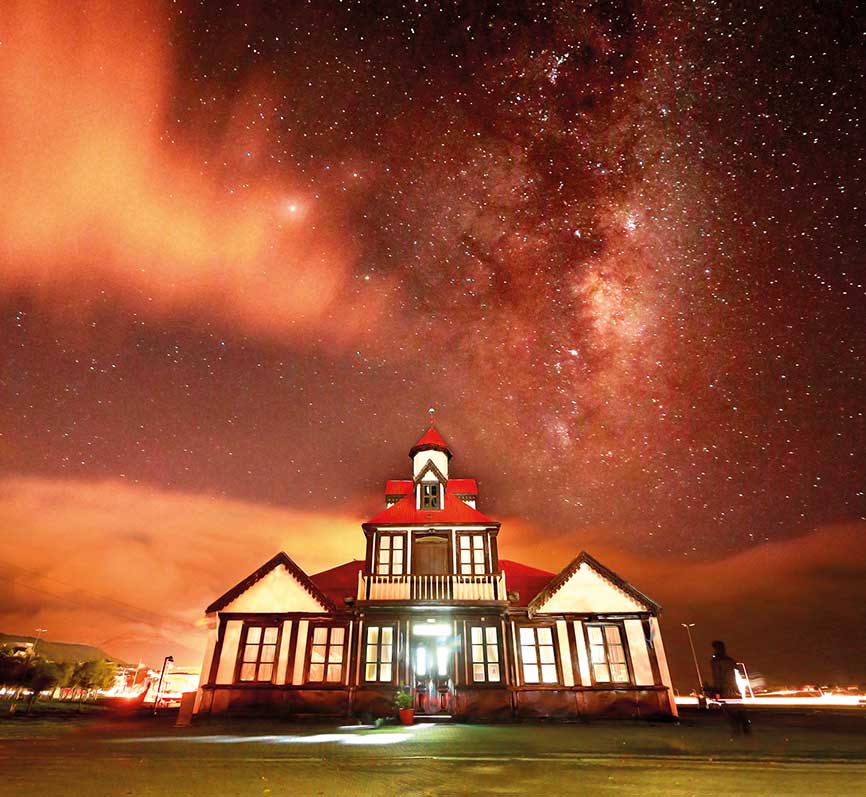
Between the sea and the mountains
A brief historical overview
Where the Andes mountain range shows its last peaks to finally submerge itself in the icy sea, a mountain language with another from distant seas coexist at the edge of the earth.
The Yámanas' room
In it 19th century, the remote one Tierra del Fuego It was inhabited by the various native groups who had dominated these lands for millennia. To the south of the archipelago, the canoeists Yaghans They sailed the Fuegian channels, settling in “camps” They built their homes with domed lenga branches, which they covered with animal hides, leaving an opening at the top to allow the smoke produced by the fire to escape; the fire was always kept lit, even inside their houses and canoes. Family life around the warmth of the fire is an aspect that will persist over time in these latitudes.
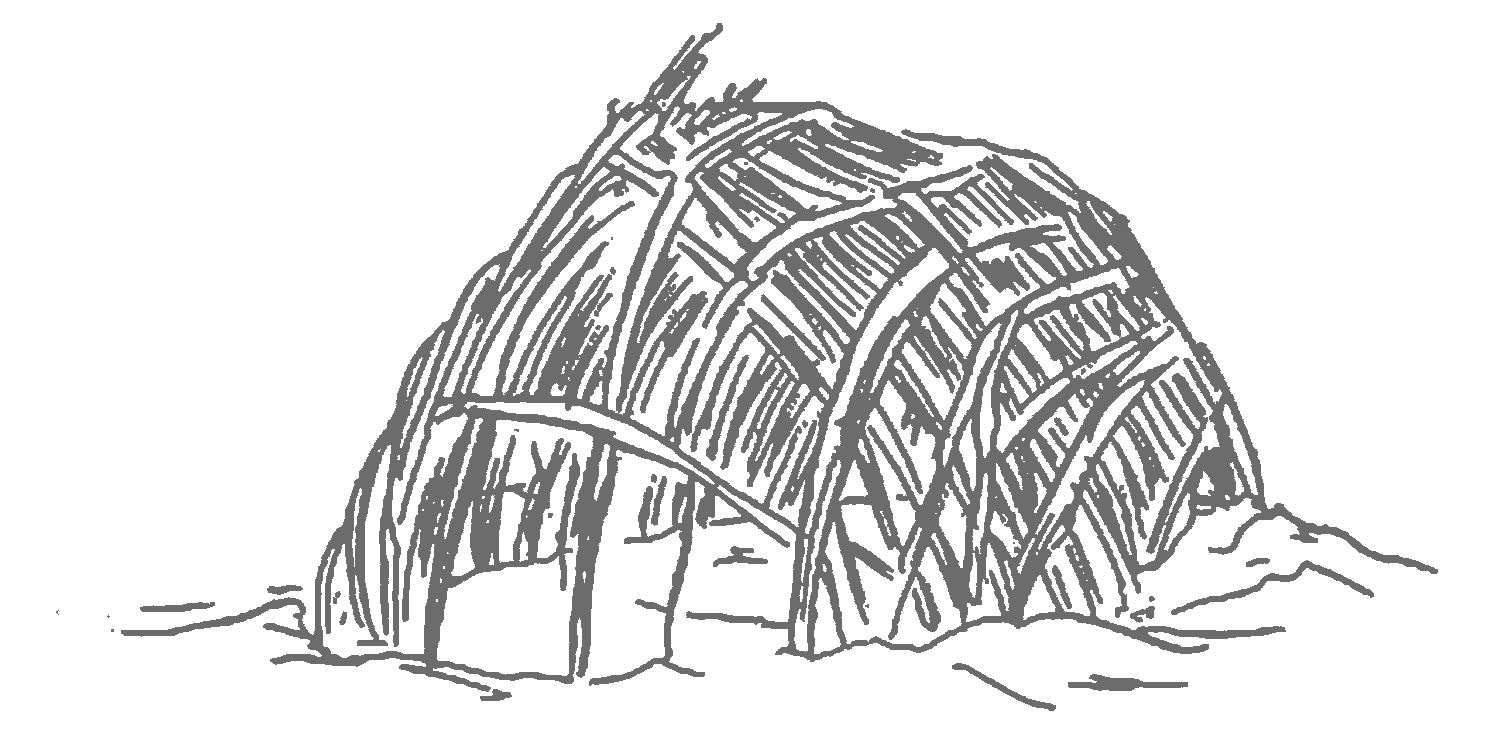
Classical Fuegian-Magellanic architecture
It was not until the end of the 19th century that the first white men settled on the shores of the bay of Ushuaia, first the Anglican missions and later the Argentine naval prefecture.
In an area with a cold climate such as UshuaiaIn the city, where the lives of its population are spent more indoors than outdoors, it's common to see priority given to a warm and welcoming interior atmosphere rather than a showy façade. From the beginning, this marked the path of the city's architecture:
“The most beautiful is the Government House, a large building, painted red, flanked by large wings, and the governor's room, a small white house with only one floor, of poor appearance, but furnished with a luxury and elegance extraordinary for those latitudes.” (Otto Nordenskjöld, 1896).
An architectural style marked by necessity and limitations was established. Due to the European origins of those who built the first buildings, they had a Nordic and Anglo-Saxon appearance, models that were perfectly adapted to the local climate. This style basically consisted of the use of simple, lightweight materials and a straightforward construction methodology.
Due to the island's condition, the only means of transport between the urban centers of the continent and the island was by sea, and this limited the entry of materials, so they were those that were within reach, such as wood, with which the structure was built, the carpentry (doors and windows) and the internal floors and coverings.
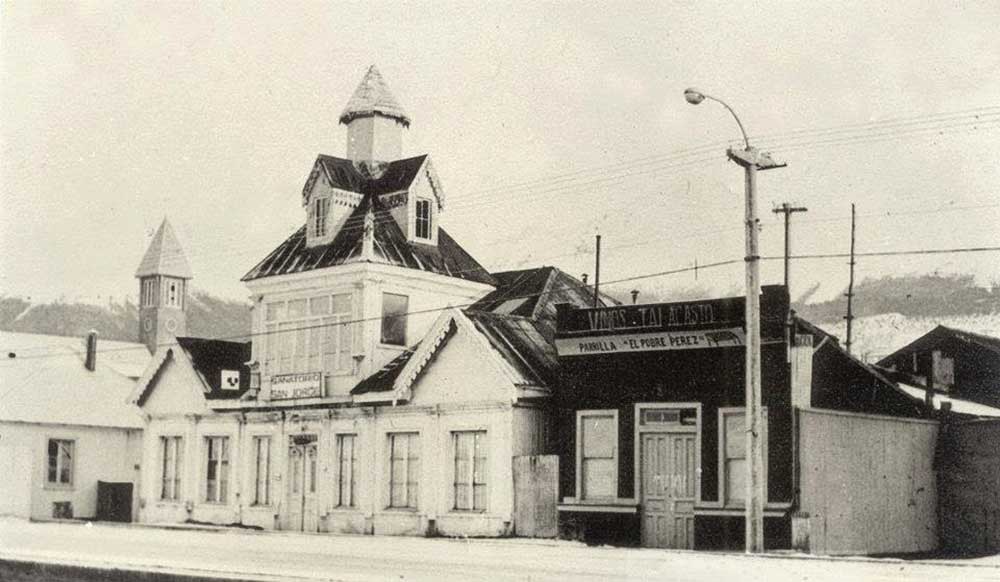
Smooth and corrugated sheet metal was used for the exterior cladding and roofs, and the windows were made of split-pane glass, since larger glass panels could not be accommodated. The buildings generally had gabled or hipped roofs and were finished with rich decoration on the various elements of the façade. Leonardo Lupiano describes the decoration of the Beban House, perhaps the most emblematic example of this architecture:
“Decorative elements, such as cornices and bandeaux, were made of openwork wood, while larger elements—such as pilasters and brackets—were made of solid wood with turned details. As was common at the time, the original colors of the ceilings were red, the woodwork was dark brown, and the walls were beige.”
(Arch. L. Lupiano, 1997).
In the distribution of spaces, kitchens occupied a predominant role, since they were the meeting place, the environment in which most of the time was spent. Back then, they tended to be the most heated places, through the “economic kitchens” that ran on wood.
On the other hand, taking advantage of natural light was essential. That's why, despite the limitations on glass dimensions, they managed to create large windows so the sun could enter the homes, as it was—and still is—a precious commodity.
“Prisoner” Architecture
At the beginning of the 20th century The Ushuaia prison is established, which produces a revolution in the small community. In addition to the increased movement of people and goods and the creation of services and new jobs, the inmates land in Ushuaia a heavy and firm architecture that will contrast with the small houses of sheet metal and wood that dominated the landscape of the village and will definitively mark the presence of the Argentine state in the Land of Fire.
The buildings were erected with masonry or stone by the prisoners themselves, creating buildings with thick walls and generously high rooms, consisting of simple, heavy structures of monumental dimensions. Examples of this style include the Banco Nación. (today the End of the World Museum), the Argentine Post Office, the Customs Office and the prison itself, all of them built during the time in which the prison was operating, among others 1902 and 1947At that time the new church of Our Lady of Mercy, on the same property where the old church made of sheet metal and wood is now restored.
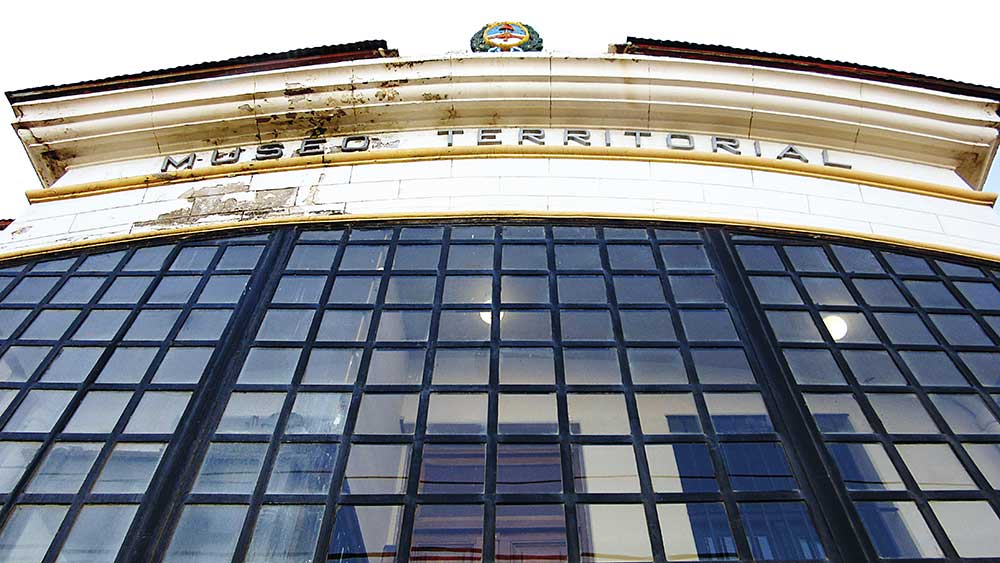
With the introduction of these new materials, during the second half of the 20th century the still small one Ushuaia He witnessed countless constructions of reinforced concrete and masonry in rationalist styles, composed of simple and clean volumes, without decoration, which broke with the image of the red-roofed village that had prevailed on the coasts of the Beagle.
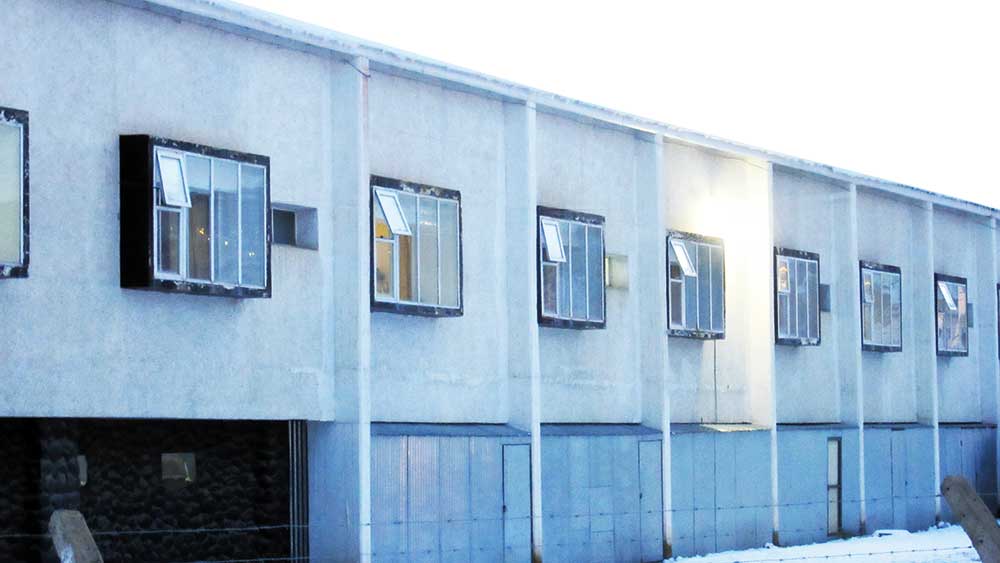
At the same time, a picturesque style that had been developing in the Patagonian Andes also began to take root, dominated by the use of stone and wood as decorative elements, with large windows and steeply sloping roofs.
Fuegian Revival
Despite all the changes that were taking place, the buildings of the style “Patagonian-Atlantic” Houses made of sheet metal and wood were built continuously, until at some point they merged with new materials. Because of this, the aesthetic of sheet metal cladding and wood details, even in the ornamentation, is largely maintained to this day. It could be said that this is a particular characteristic of the region, which has adapted to new technologies and needs, but which preserves the image of those early houses.
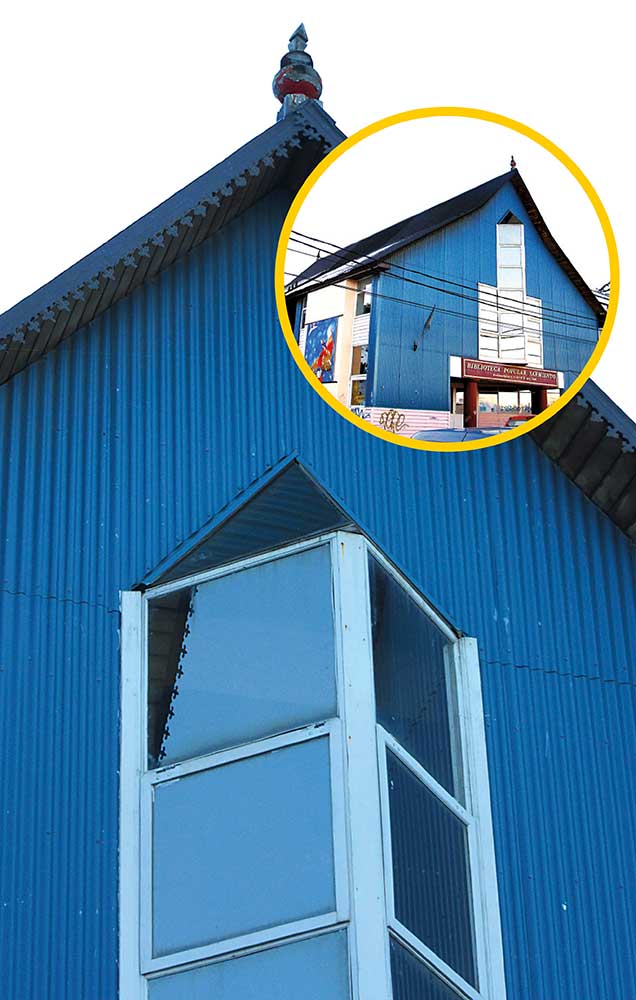
Regionalist Architecture
Another architectural style that has been gaining strength in recent years is what we could call a Modern Regionalism, which is a fusion of the evolution of the Picturesque with architecture “Fuegian-Magellanic”, generating an interesting combination of materials and forms. Its main characteristics are the use of wood as a visible structure in the main spaces, which stands out elegantly; large windows with metal frames, sheet metal, stone, and cement board cladding; and, in many cases, the exaggerated slopes that define its modern morphology, placing it unmistakably in these latitudes. Clear examples of this architecture include the skating rink building. (Encerrada Bay), the shopping center “Fire Walk” and -one of the pioneers- the International Airport “Argentine Malvinas”.
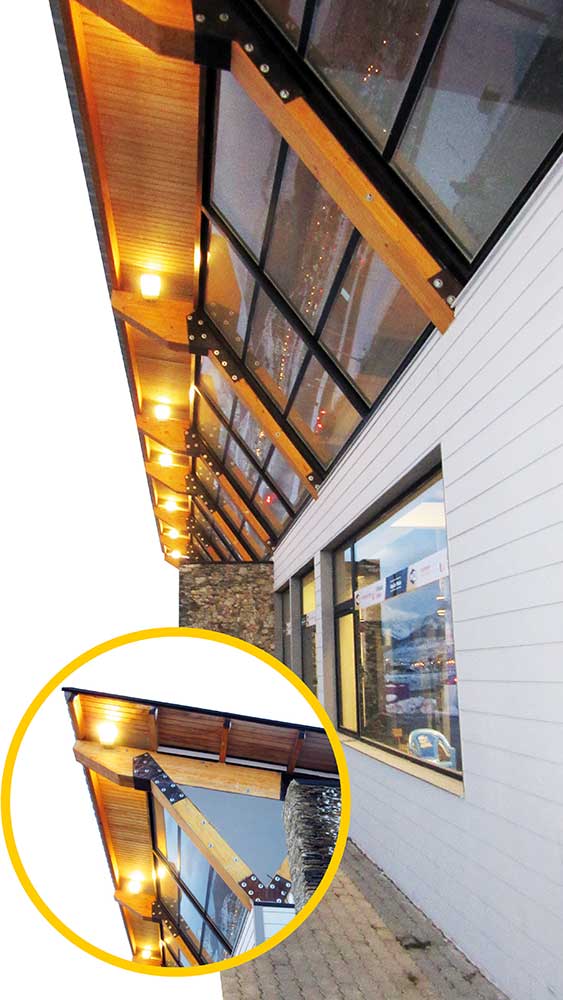
There is also a more rustic variation of this latter style, where the wooden structure ceases to have a slender and elegant form and instead takes on a more raw appearance, resembling a natural log. The same applies to the stone, often using blasted stone, which lends a greater rusticity to the overall look. Even so, the large entrances, providing natural light, the steep slopes, and the use of sheet metal on the roof are preserved.
Throughout the city's brief history, there have been many architectural modifications, but there are some characteristics that, due to force majeure or identity, have been preserved, sometimes intentionally and sometimes unconsciously. Such examples include the sloping roofs to allow snow to slide off quickly, the large windows to take advantage of the limited sunlight, the Fuegian lenga wood, and the brightly colored sheet metal.

